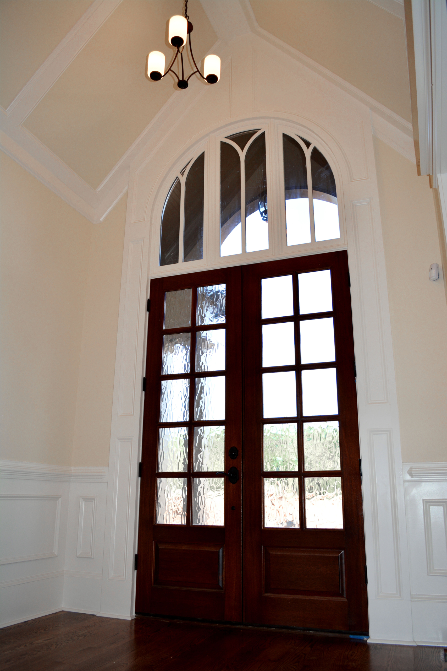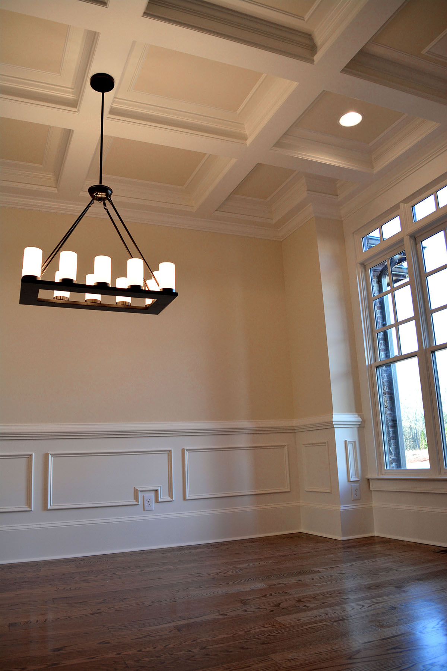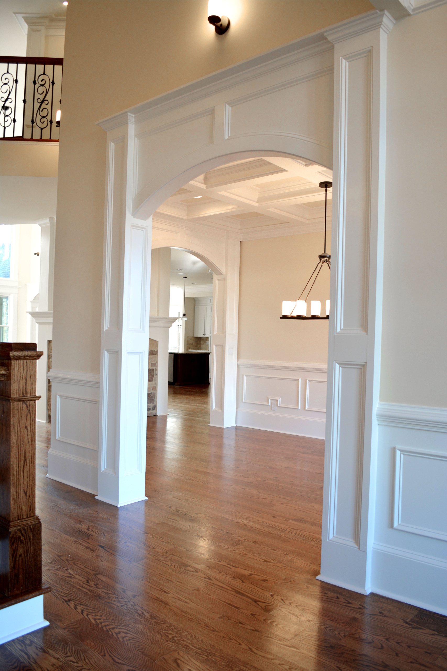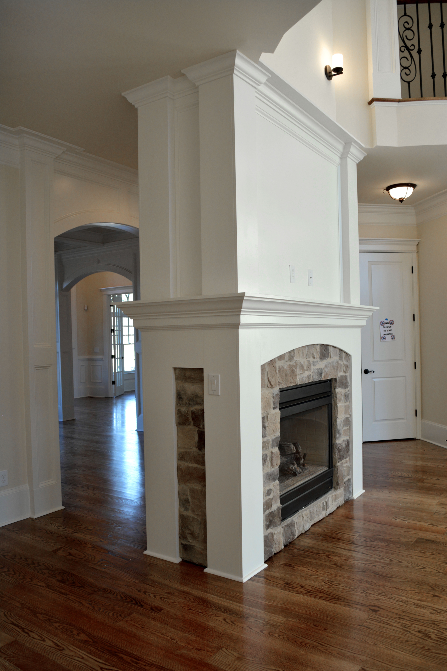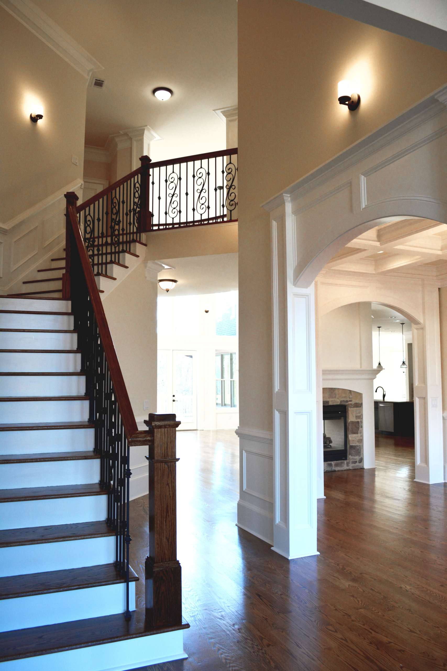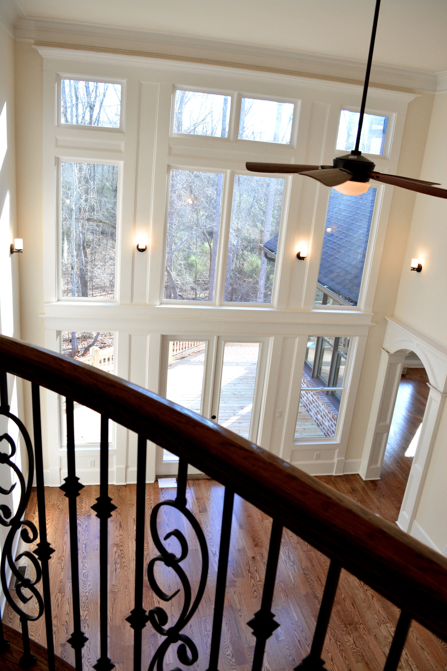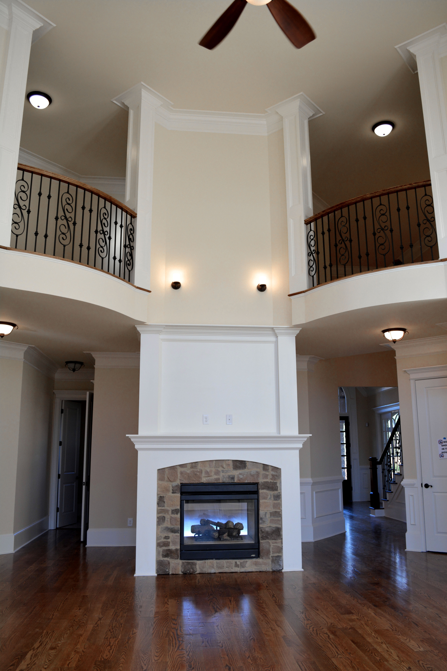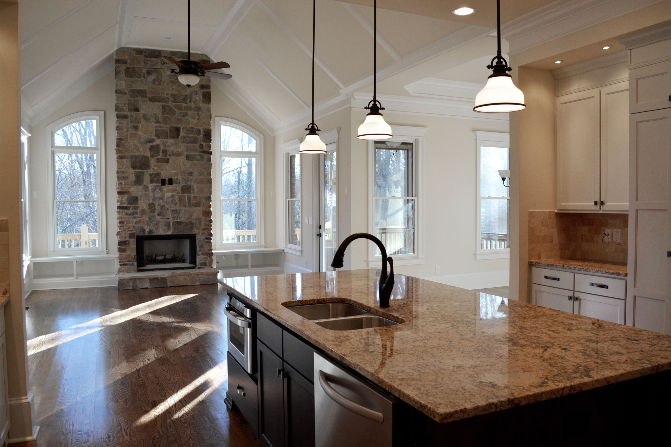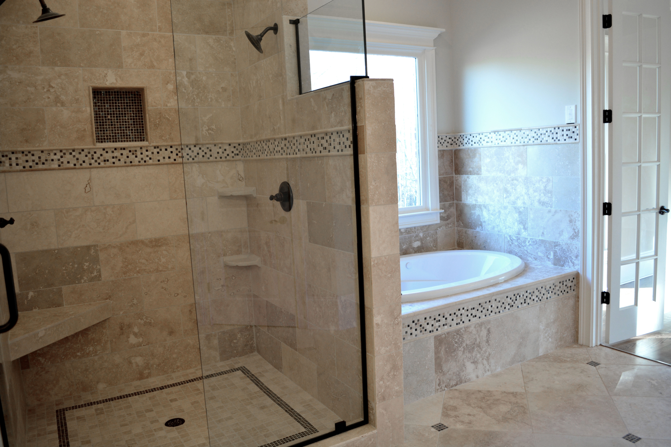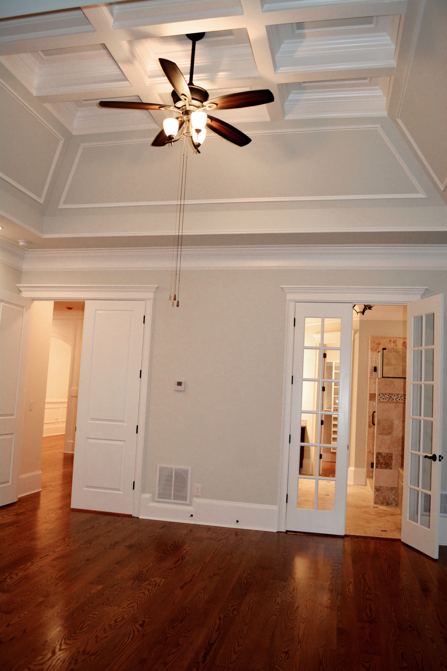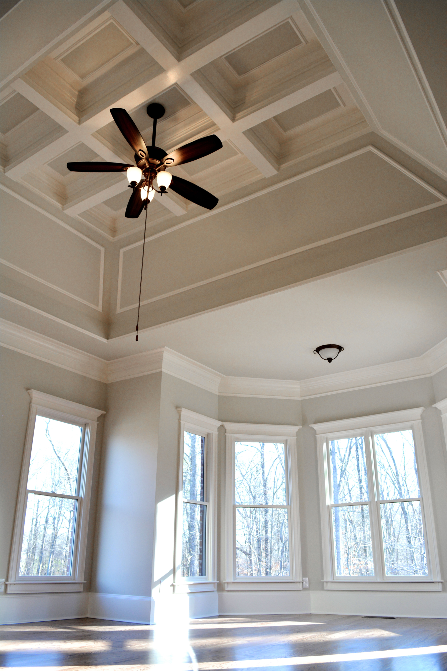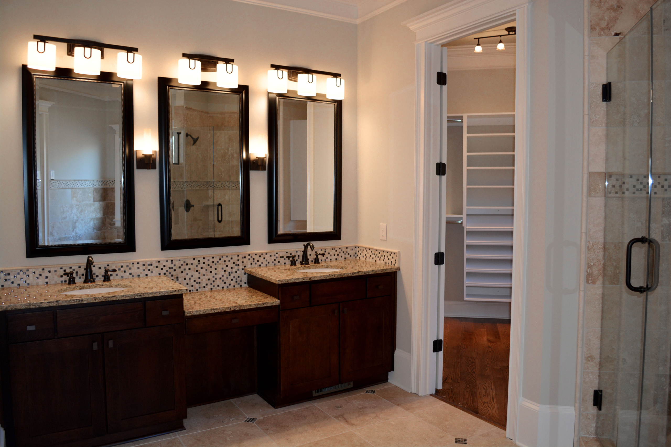Halden
- Call For Price
The Halden is a luxurious estate home that boasts an open floor plan with a master bedroom on the main level, as well as a 3-car garage on either a partially finished basement or slab. Upon arrival, you’ll be greeted by a flagstone porch and a curved arch at the roof gable.
Inside, the home is designed for entertainment with a bright and spacious living area on the main level, separated by a grand living room with a two-story high ceiling and a grand dining room connected by a two-sided fireplace. The modern kitchen features white shaker cabinet doors, a double oven, a farm sink, and exotic granite tops. The keeping room has a vaulted ceiling, and the breakfast nook is seamlessly attached to a sprawling back deck. The kitchen is complemented by a large island, cooktop, and high-powered vent hood. The main areas of the home are tied together with wide plank solid hardwood flooring. The master suite on the main level has a high vaulted ceiling, a separate deck entry, and a sitting area that looks out to the back yard. The modern elegant master bath has a frameless glass surround, a tiled shower, double vanity, a jacuzzi tub deck with an exotic granite top, and a spacious walk-in closet. An elegant library with a built in book case completes the main level, along with a laundry and powder room. The three-car garage allows for entry into the home through the center of the house. The basement is easily accessible from the center of the house.
Upstairs, the living area is accessed by an elegant staircase with inviting wood handrails, steps, and iron pickets. The second level living area is designed with sprawling open areas, interior balconies that look out toward the living room, multiple bedroom suites, and a second master bedroom that adds to the true elegance of this home.
The partially finished walkout basement includes a living room and a full bath, and it’s designed for expansion that can add even more functionality to the house. Overall, the Halden is a thoughtfully designed floor plan that offers luxury, comfort, and functionality.

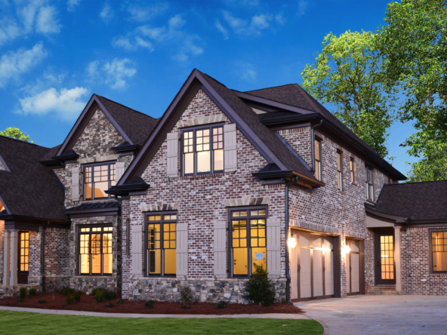
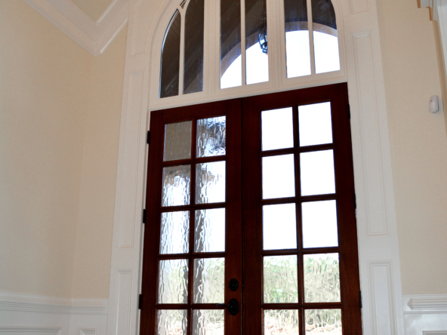
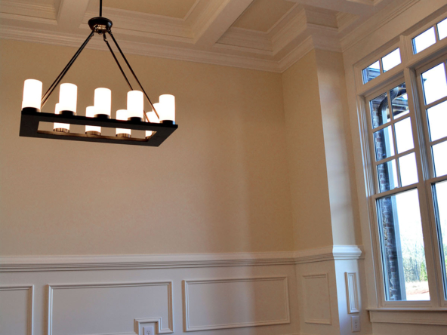
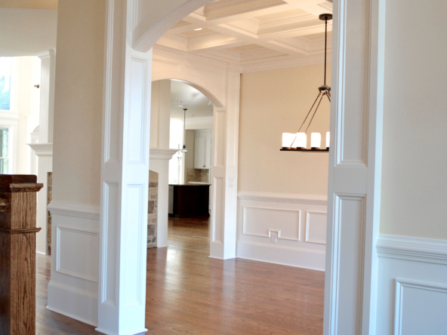
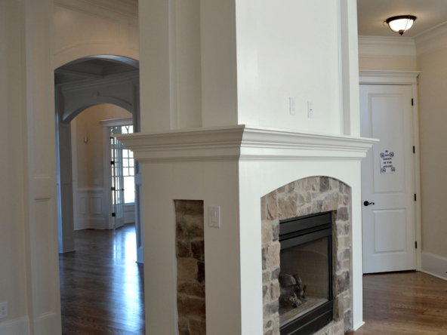
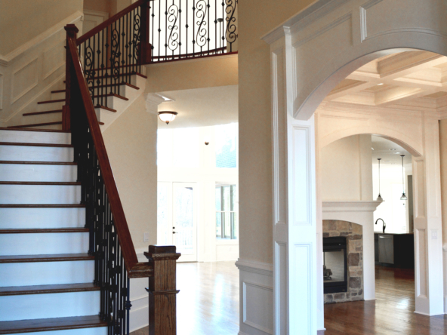
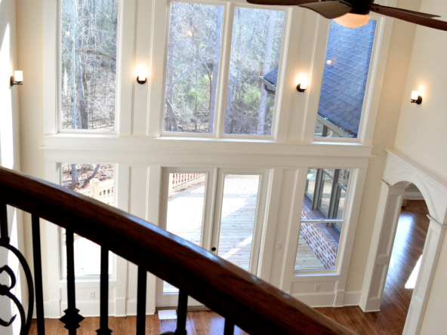
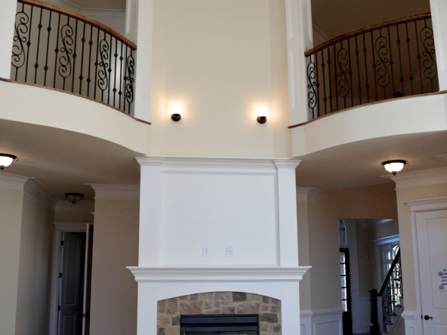
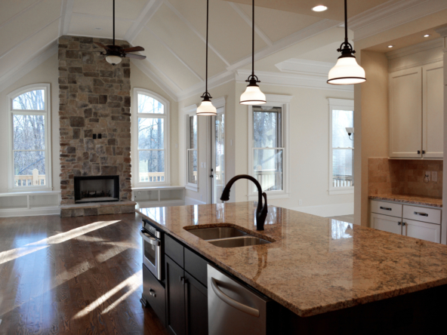
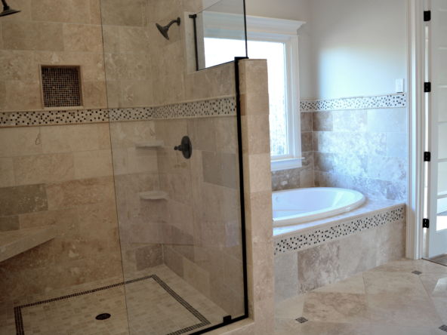
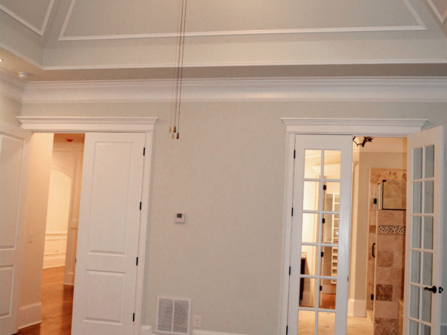
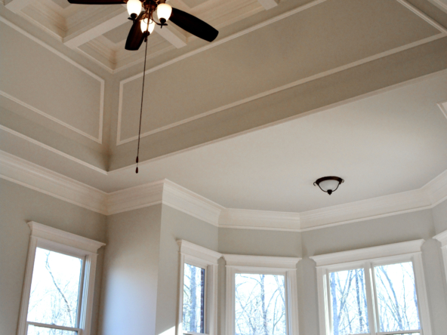
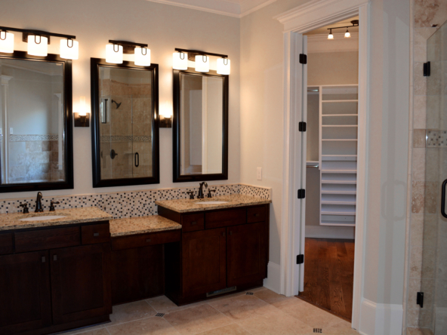
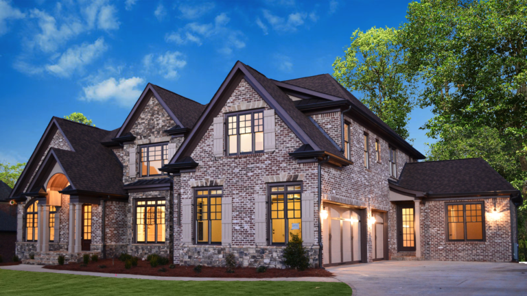
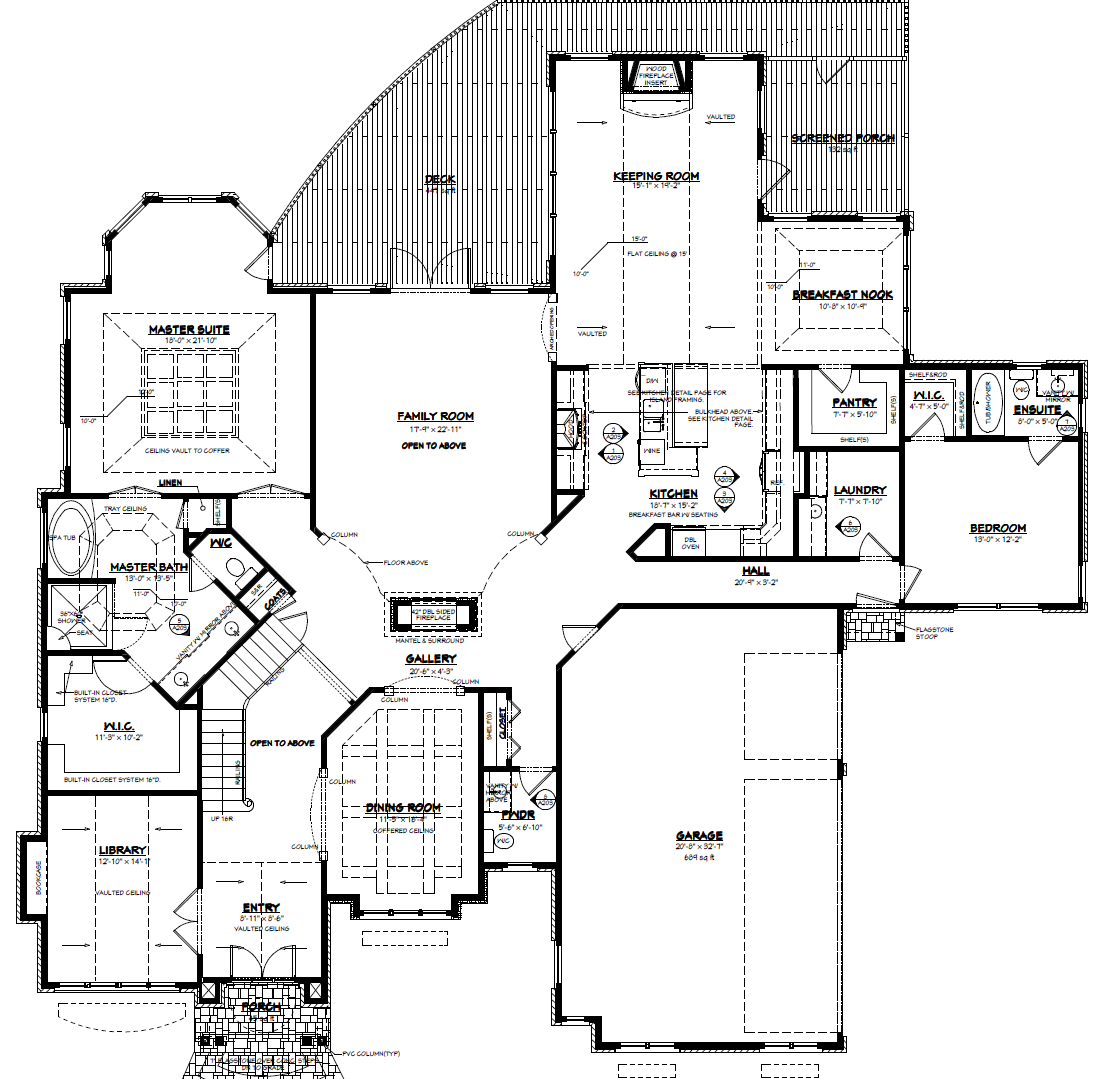
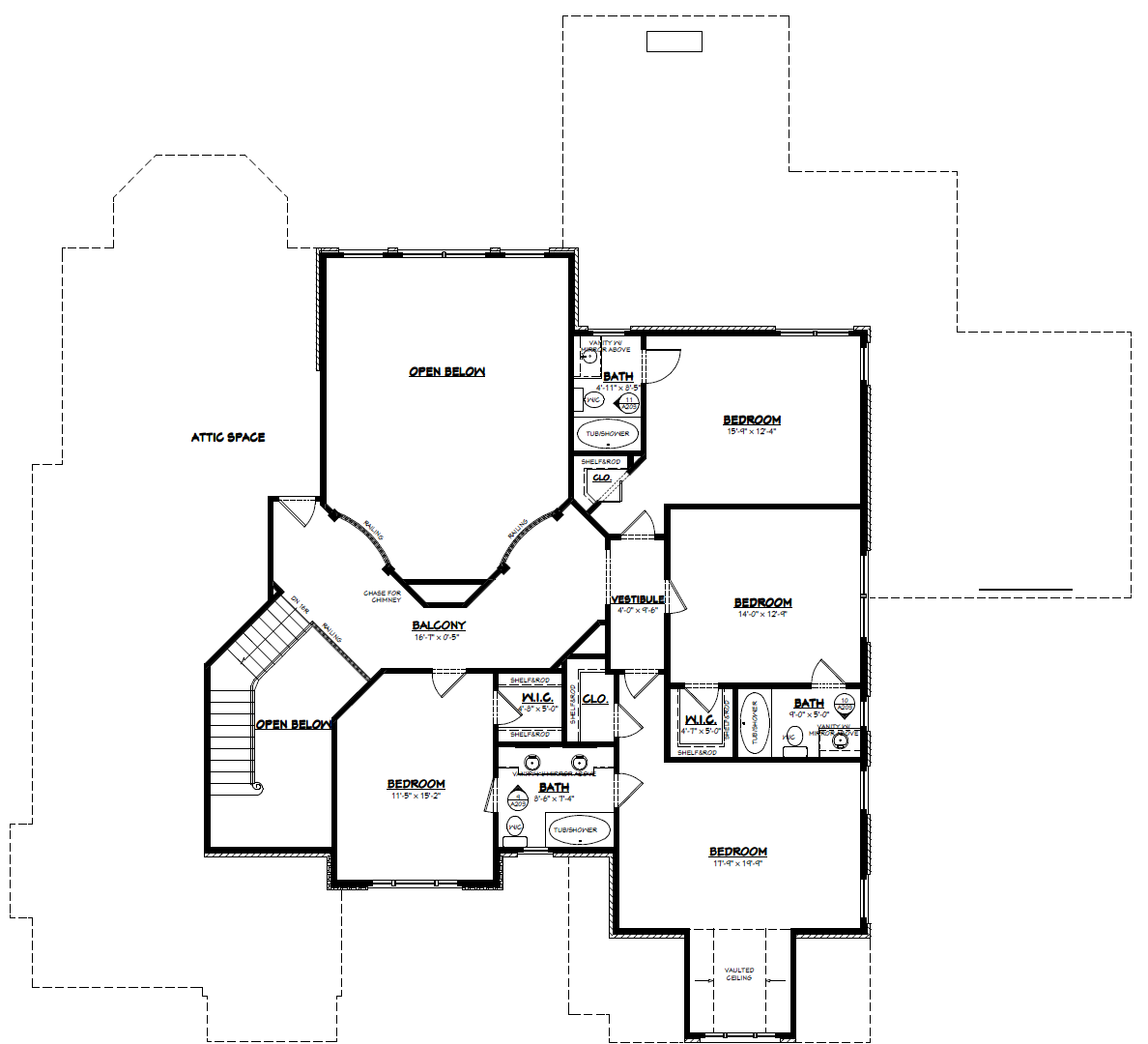
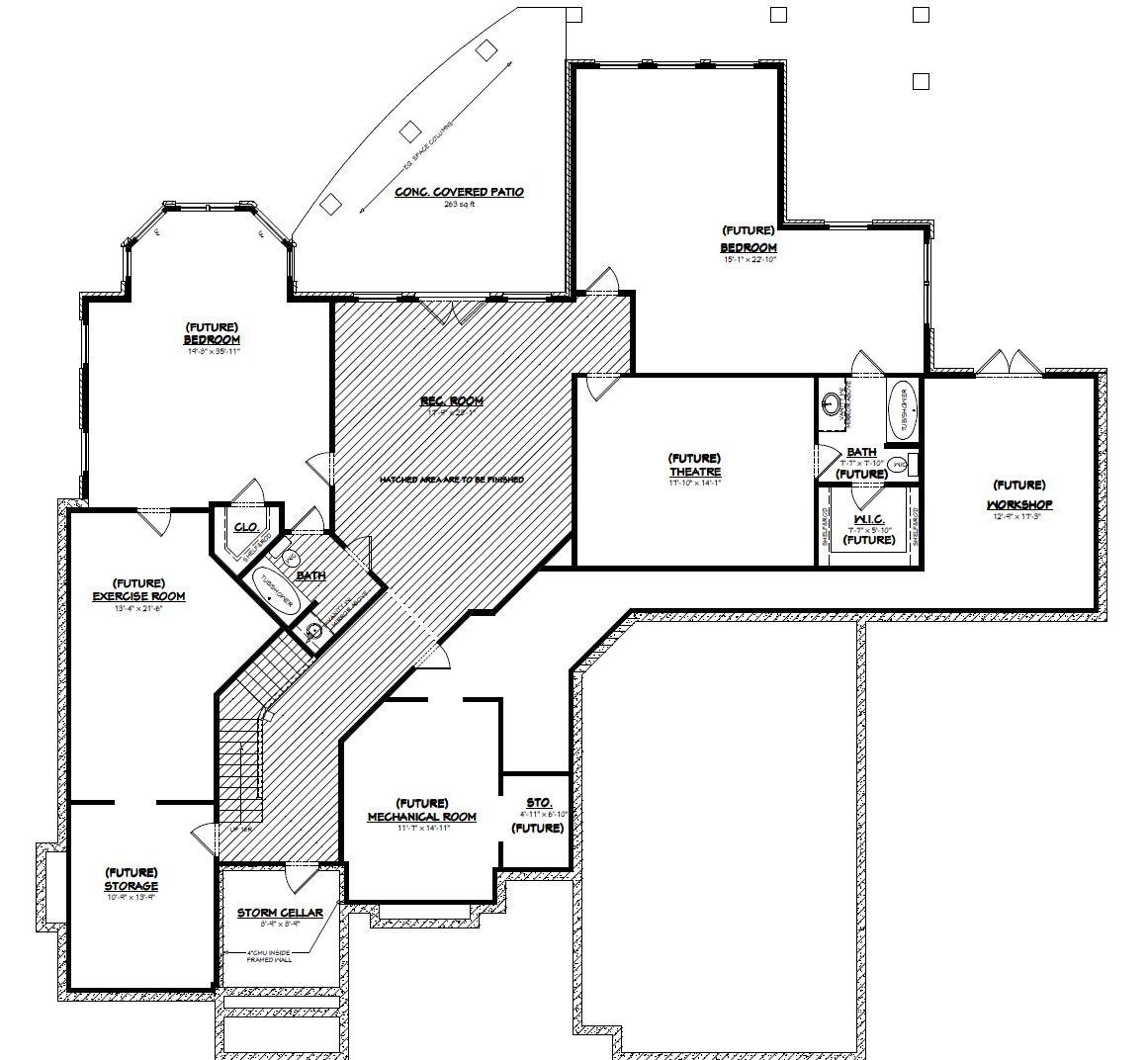
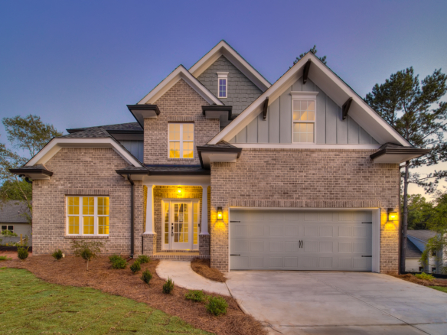
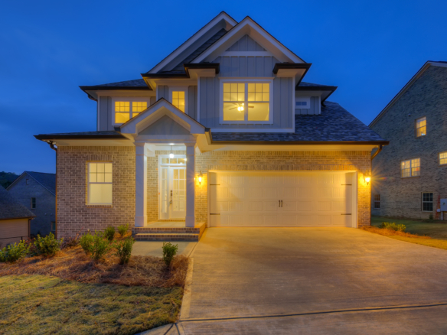
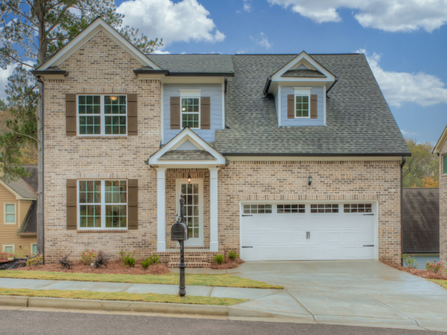
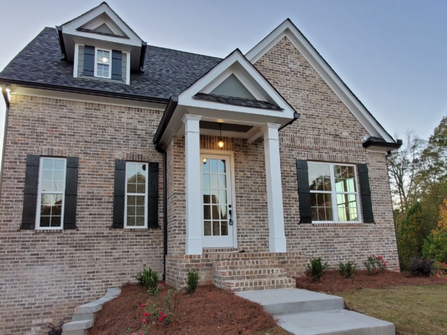
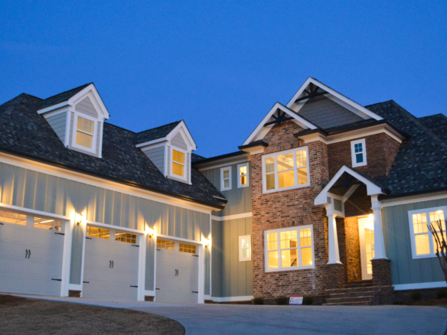
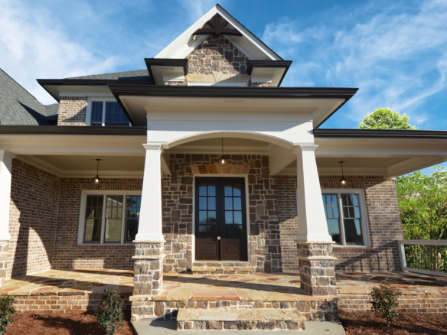
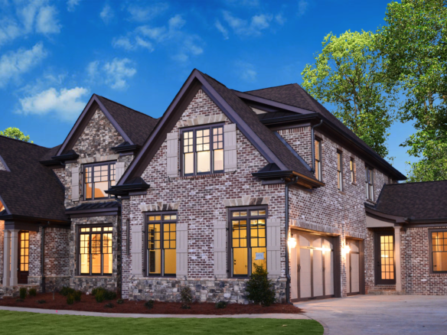
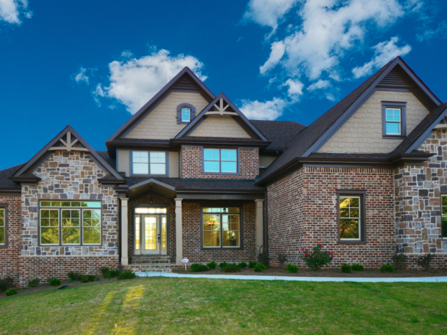
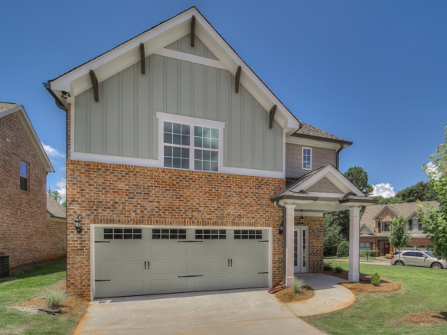
![DSC_0041[1] copy-retouched copy](http://cityblockliving.net/wp-content/uploads/2023/02/DSC_00411-copy-retouched-copy.png)
