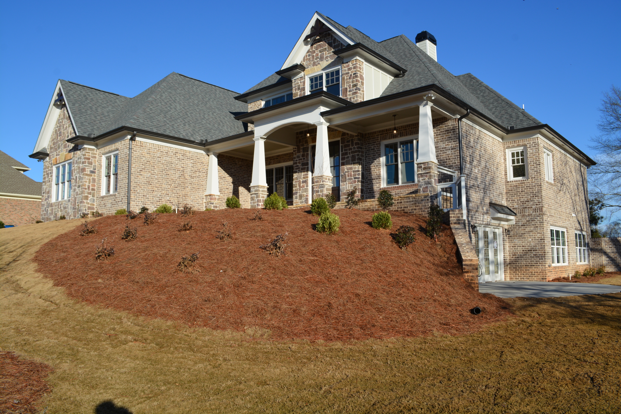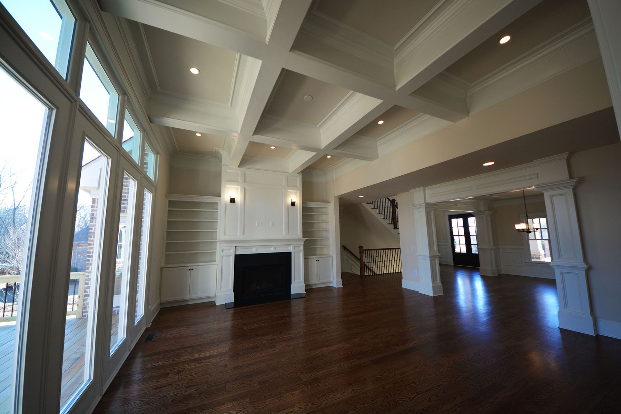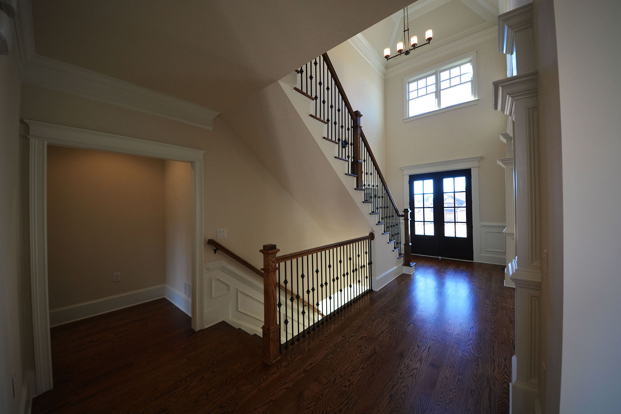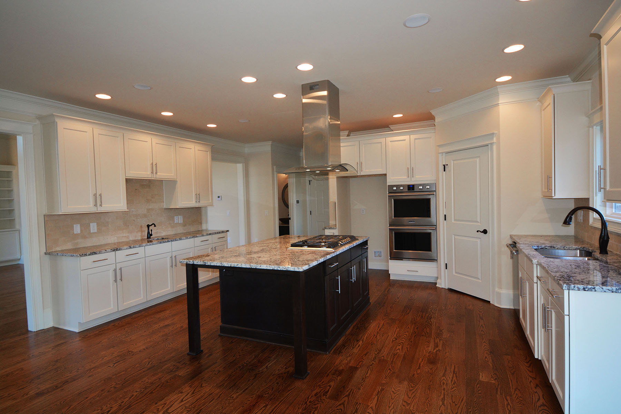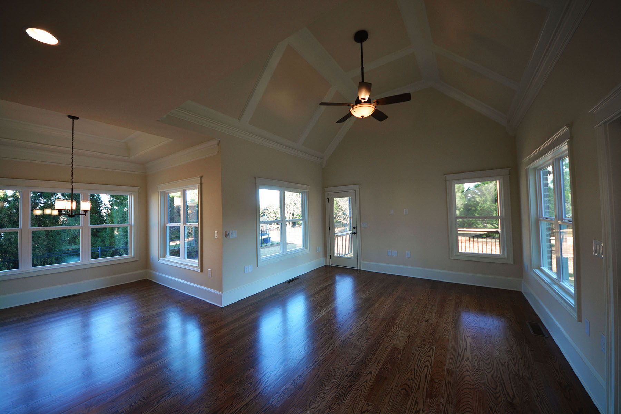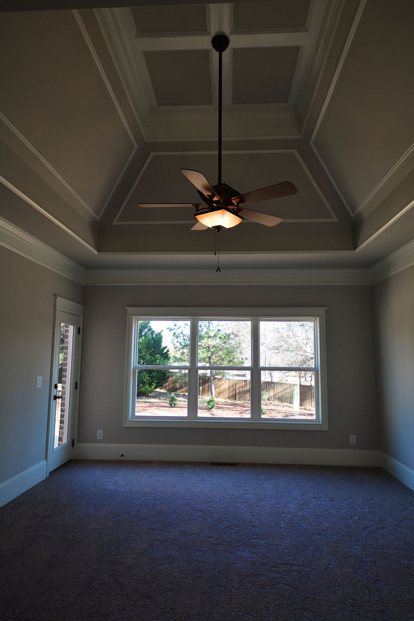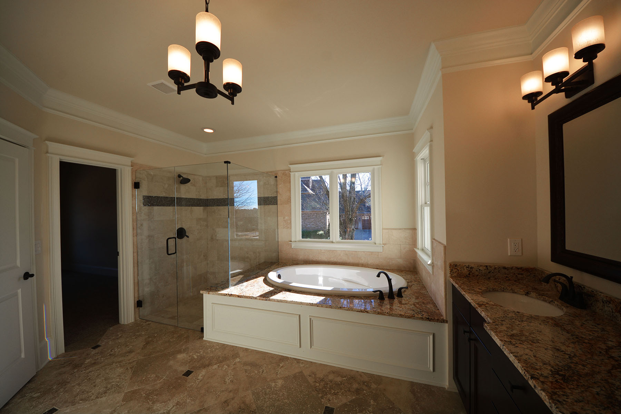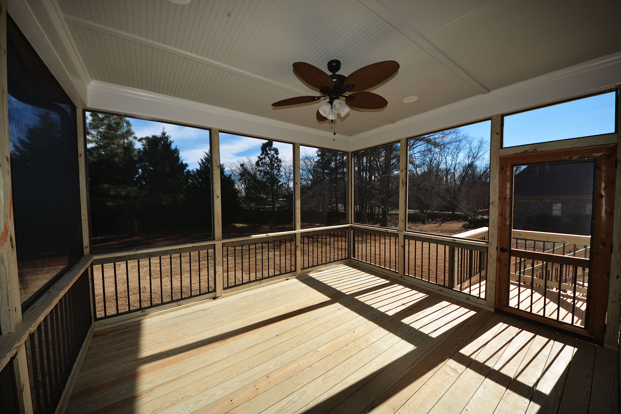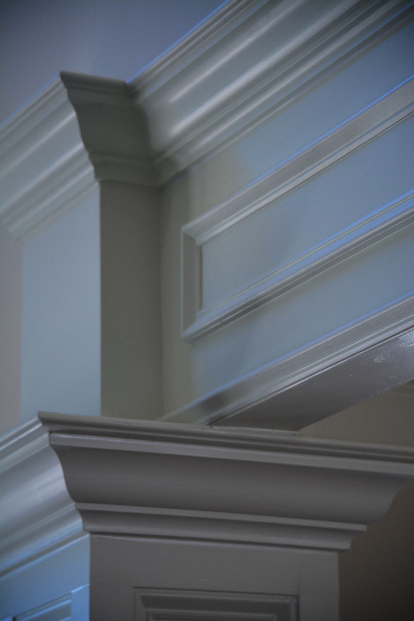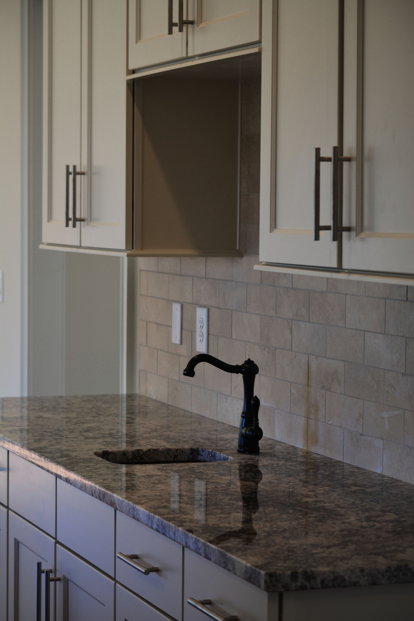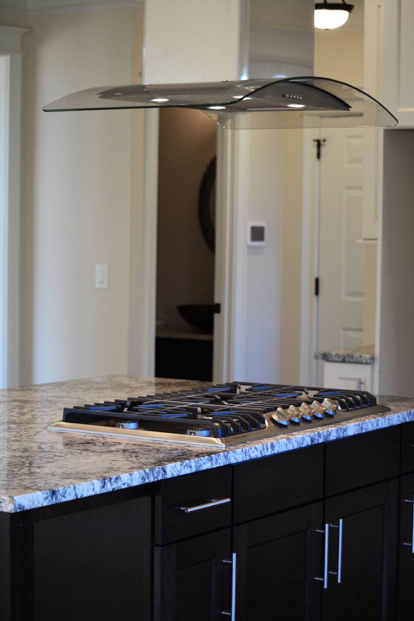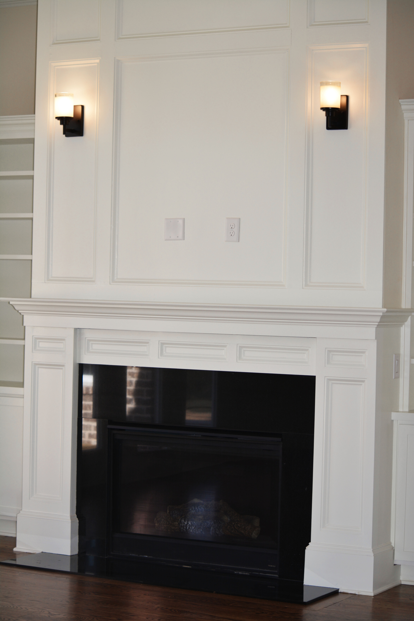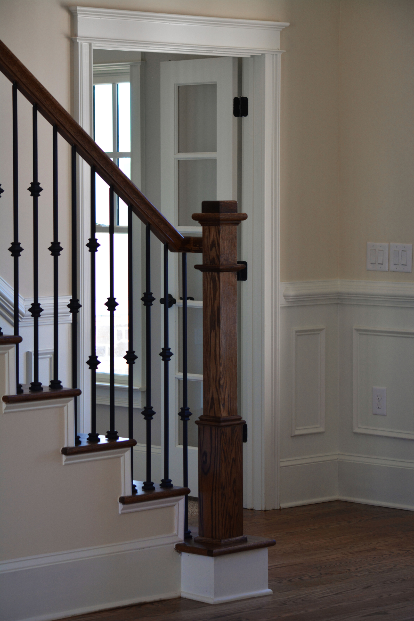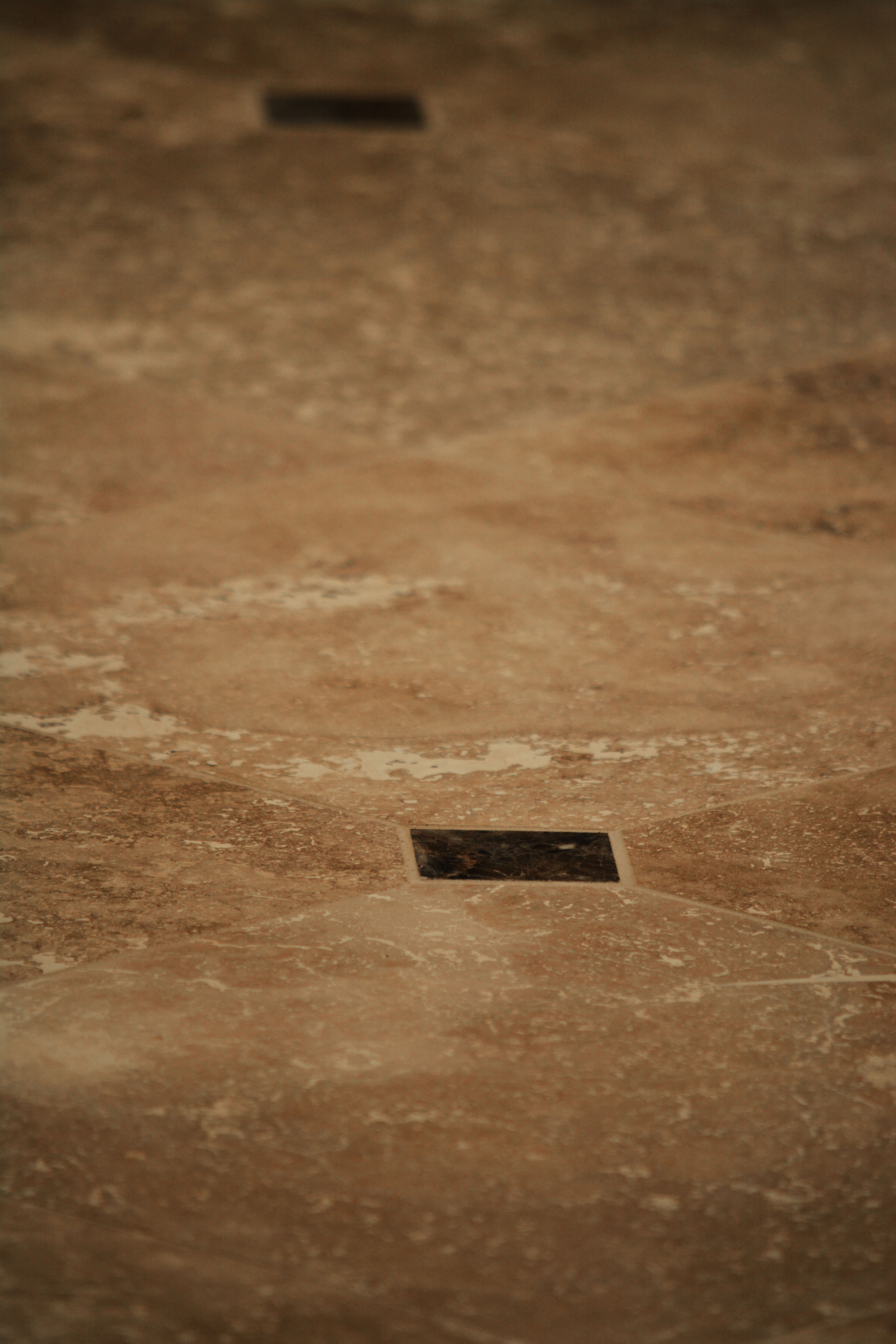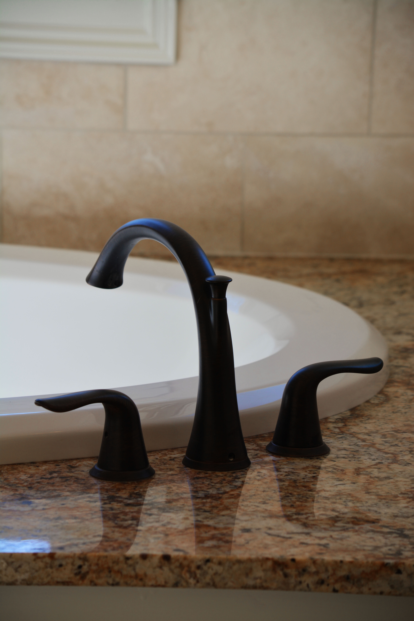Arendal
- Call For Price
The Arendal plan has an open floor plan, master bedroom on main level, 3 car garage on a partially finished basement or slab. This home welcomes you in through a flagstone porch and curved cedar arches at the roof gable.
The interior concept is a bright entertaining area and living area on main level, separated by a grand living room with high coffered ceiling that attaches seamlessly with the back deck. Entertaining area features a kitchen with modern white shaker cabinet doors, double oven, a farm sink and exotic granite tops. The kitchen is complemented with a large island, cook top and a high powered vent hood. All main areas are tied together with wide plank hand scraped wood flooring. The master suite on the main level with a high vaulted ceiling, separate deck entry and a triple window that looks out to the back yard. A modern elegant master bath truly separates this home from others with frameless glass surround, tiled shower, double vanity, a jacuzzi tub deck with exotic granite top and a spacious walk in closet. Truly thoughtful home design would not be complete without a spacious study room. The three car garage allows the homeowner to enter the kitchen through a mud area with a bench, laundry and powder room. Basement is easily accessed from the center of the house.
Second level living area is accessed by an elegant staircase with inviting wood handrail, steps and iron pickets. Upstairs living area design concept is sprawling open areas, large bedrooms and a separate third level 2nd master suite. Adding a bonus room above the garage is available.
A partially finished walk out basement includes a living room and a bedroom suite.

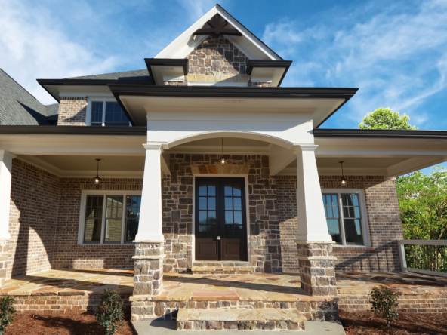
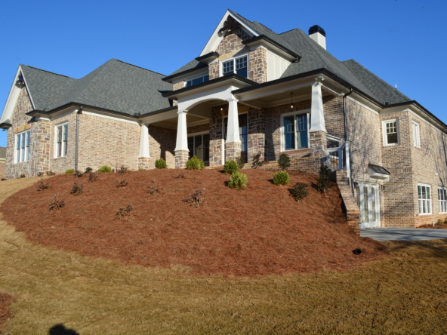
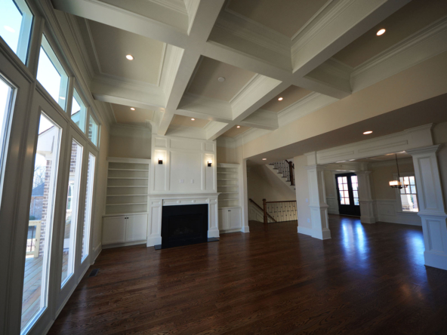
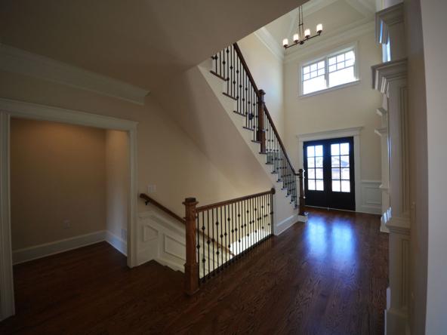
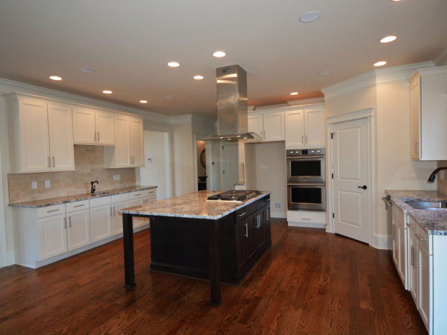
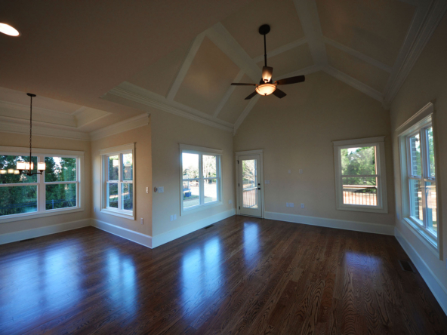
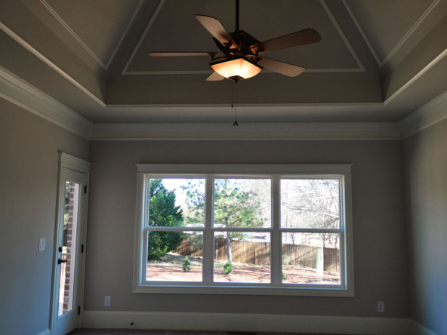
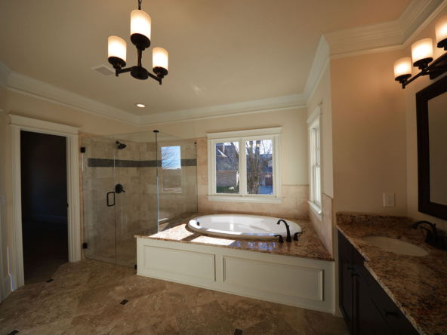
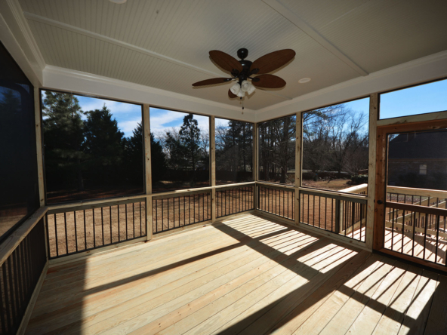
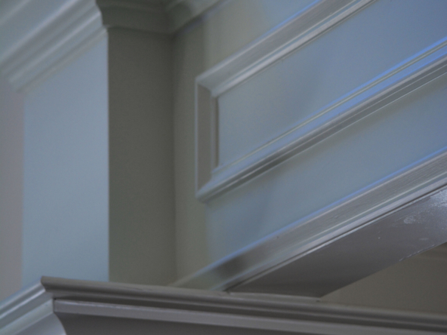
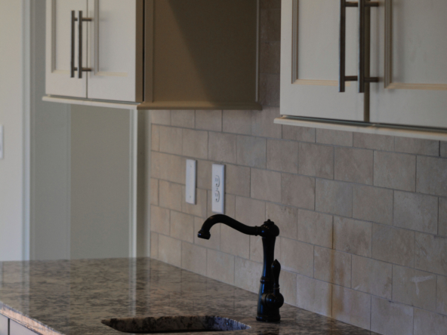
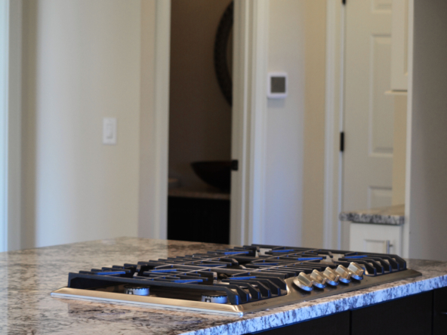
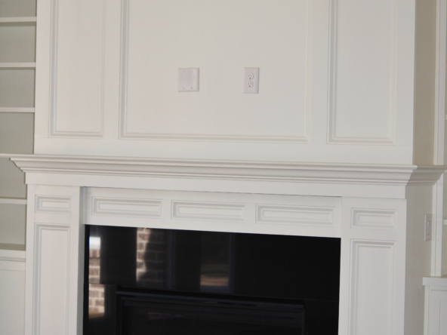
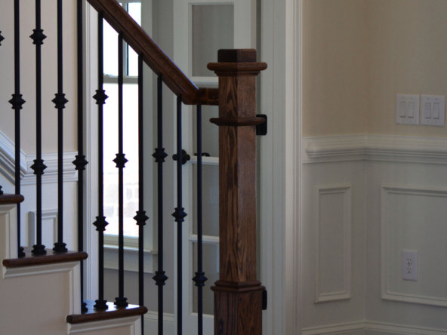
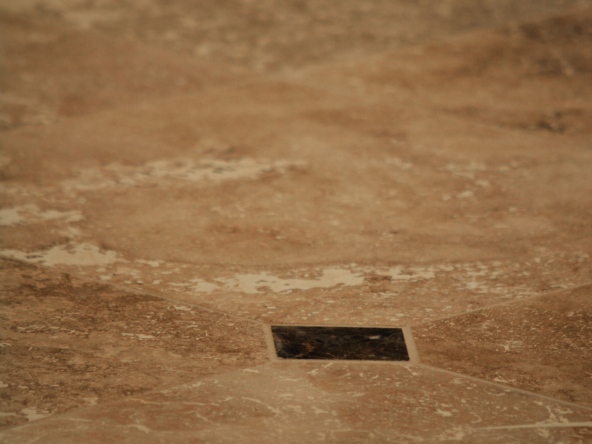
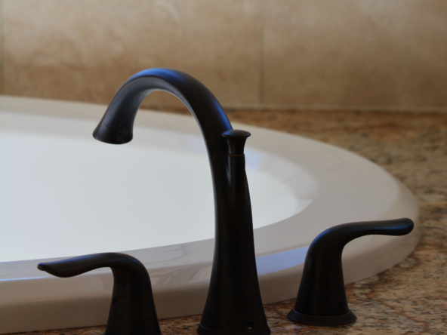
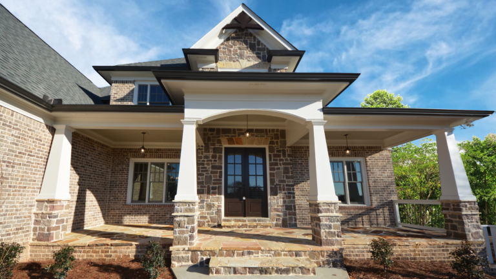
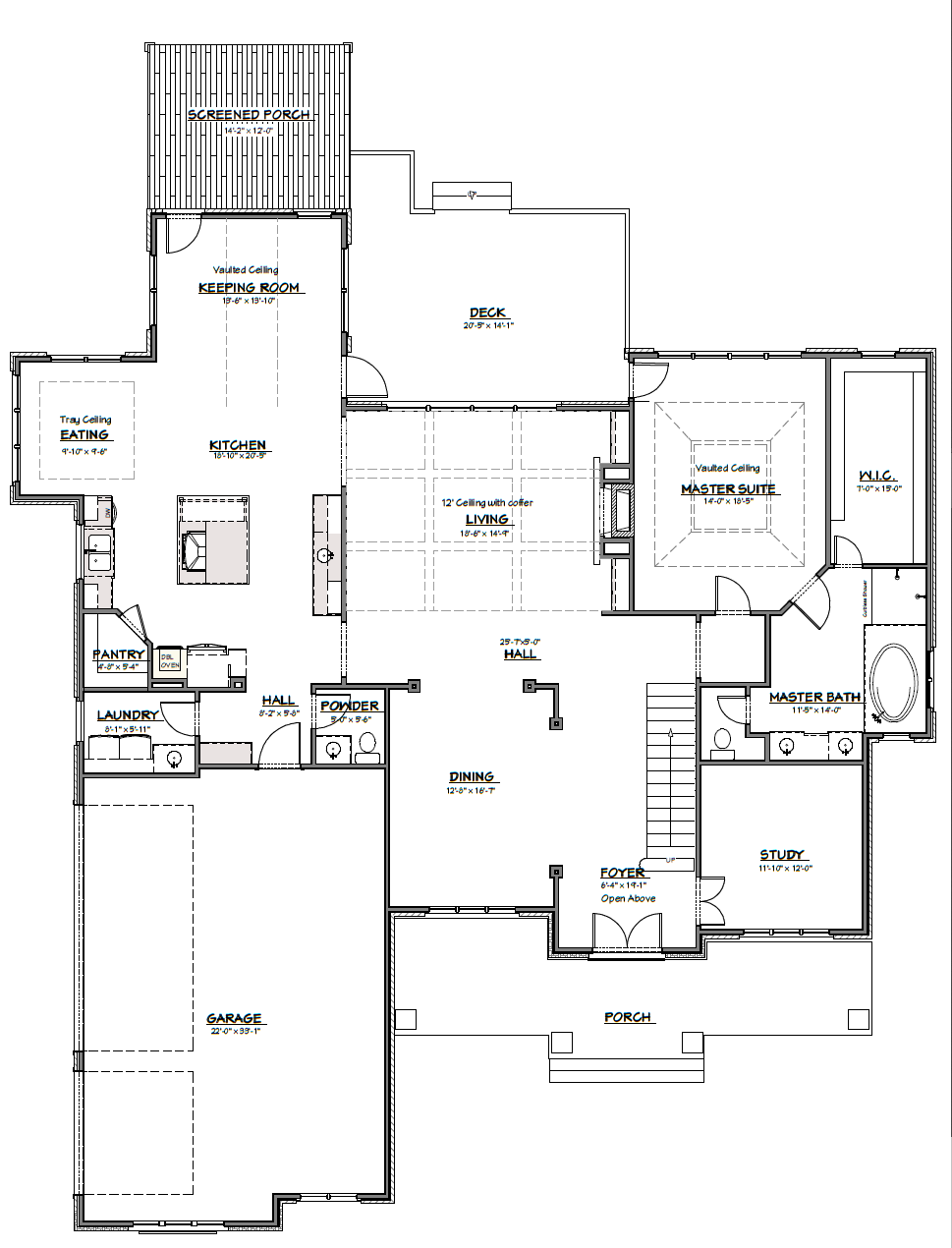
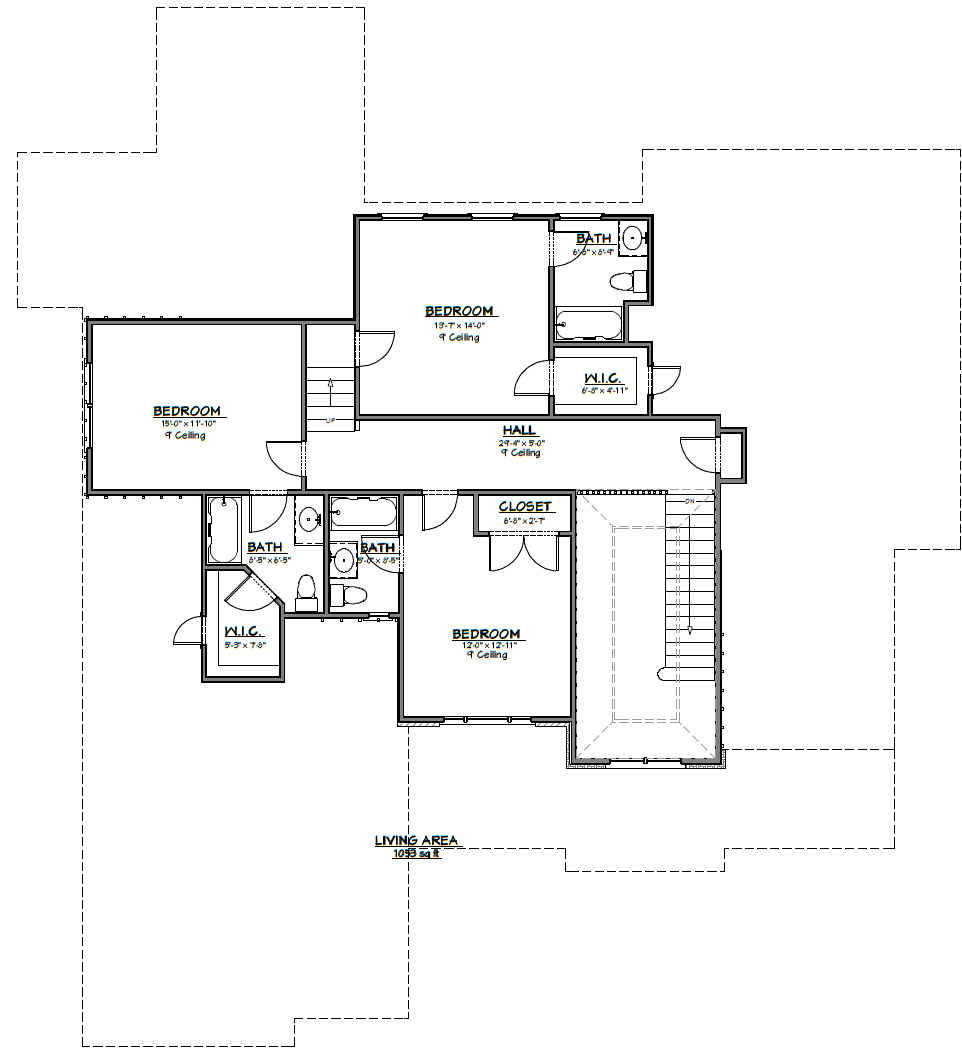
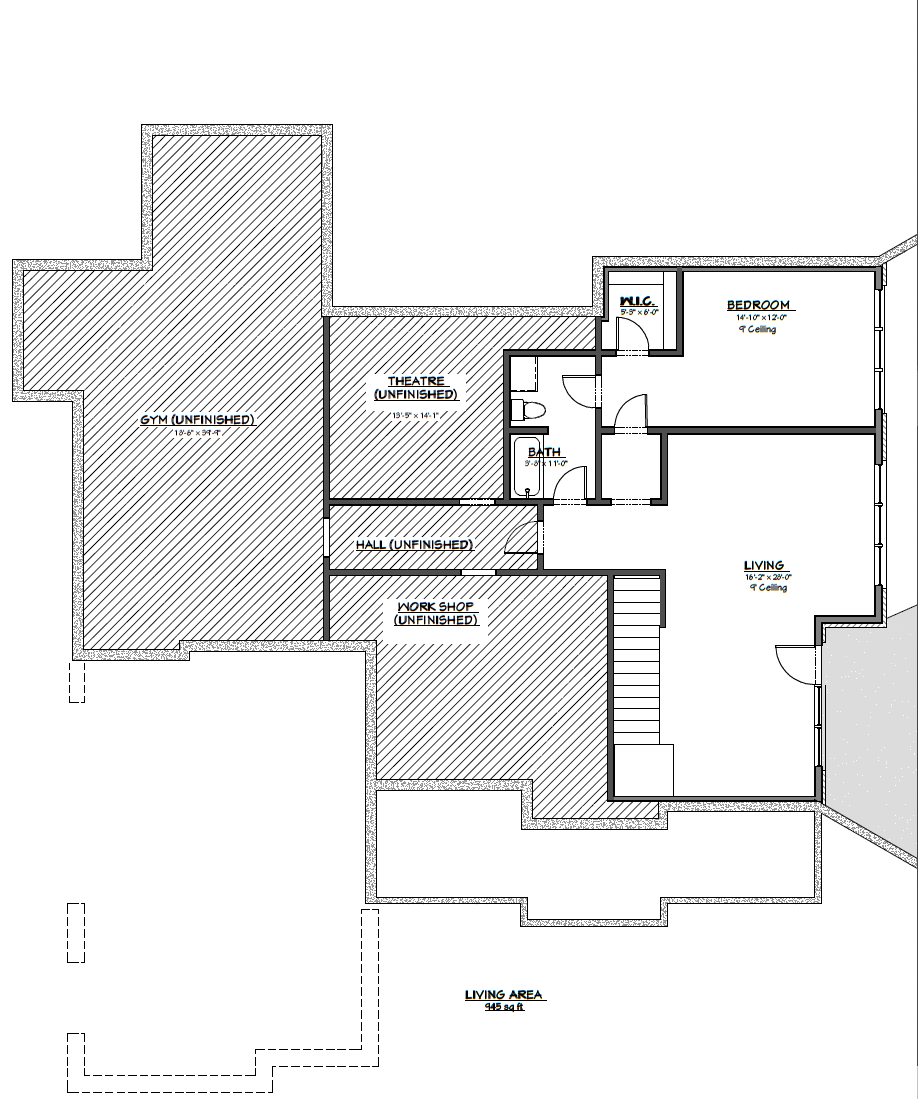
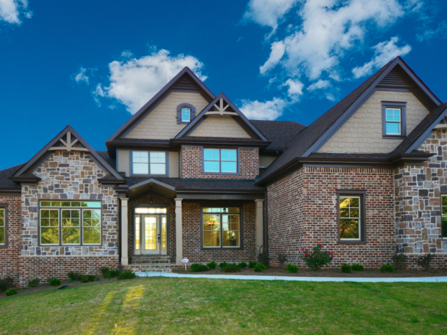
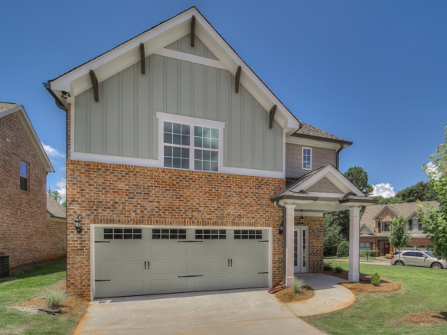
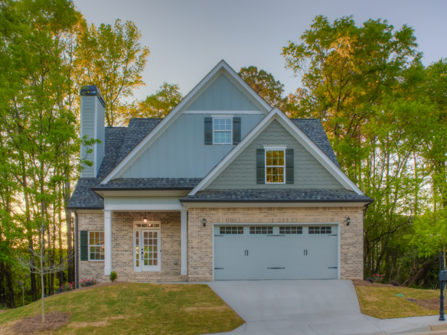
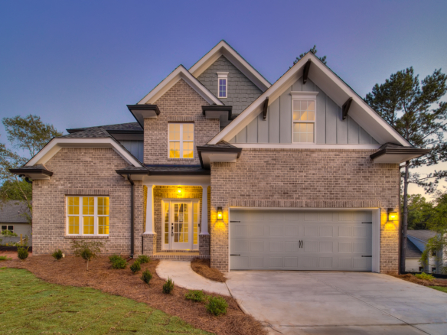
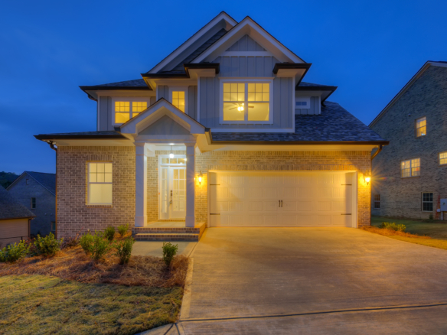
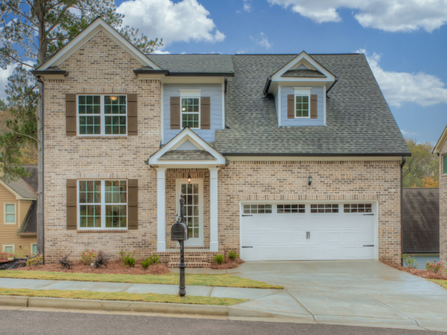
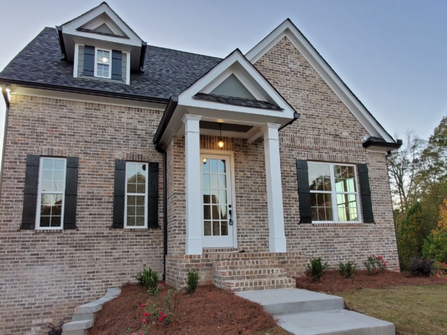
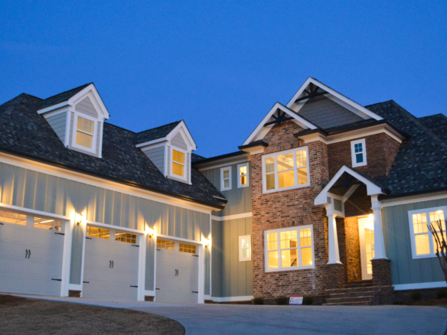
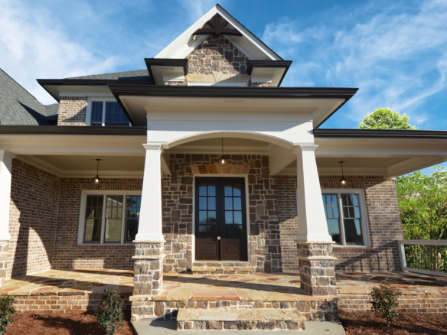
![LWM[1] copy-retouch copy](http://cityblockliving.net/wp-content/uploads/2023/02/LWM1-copy-retouch-copy.png)
