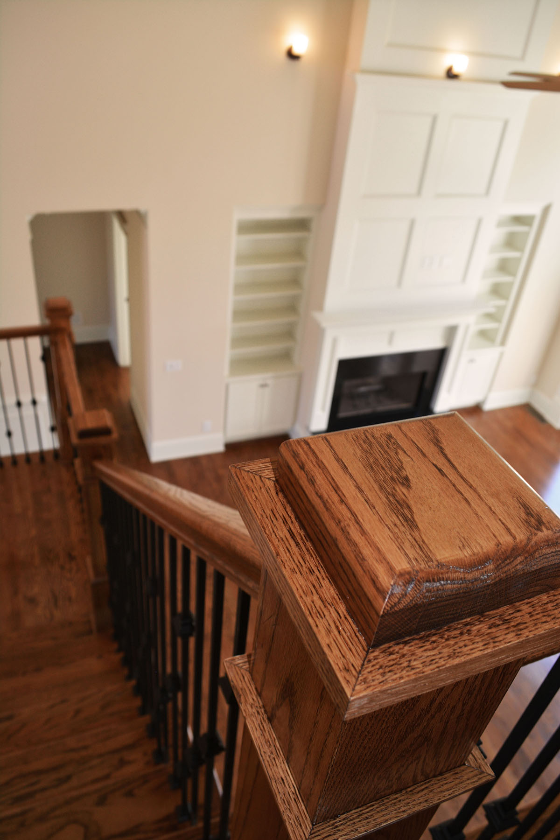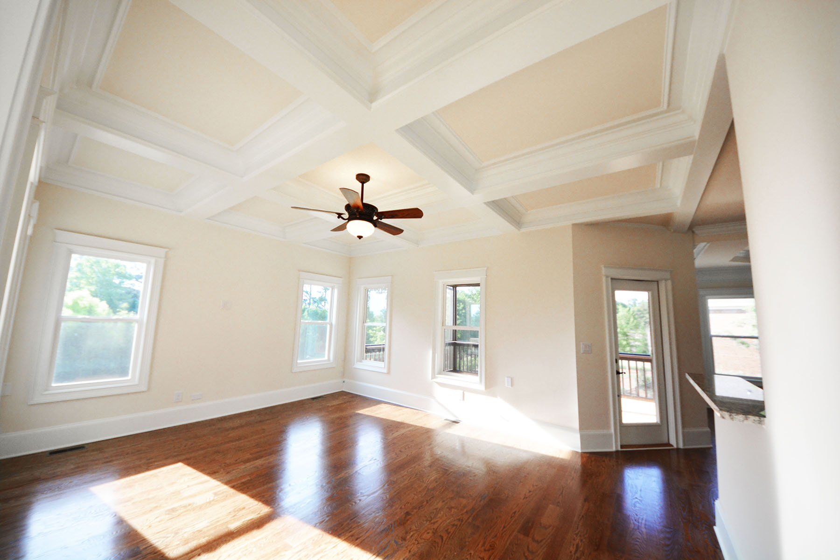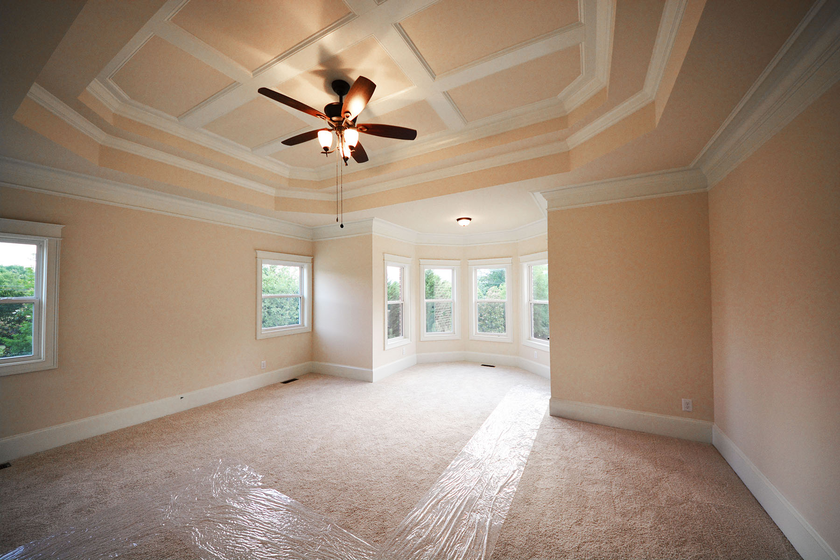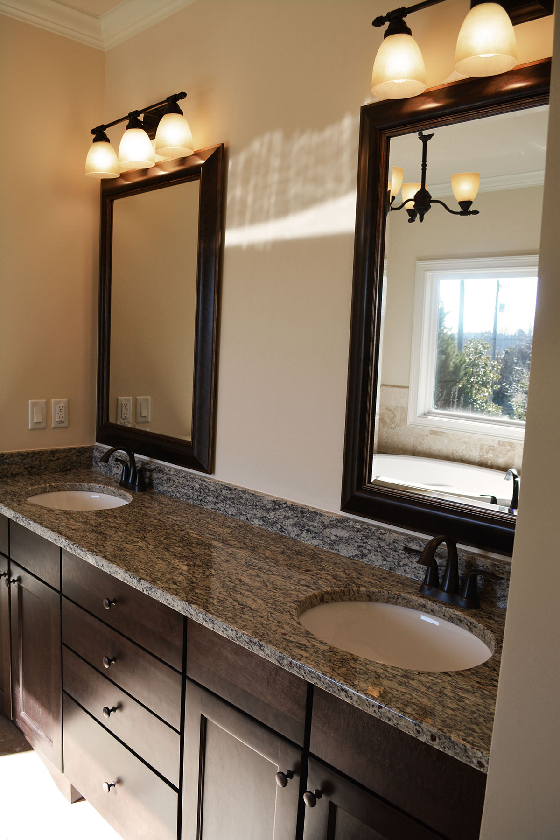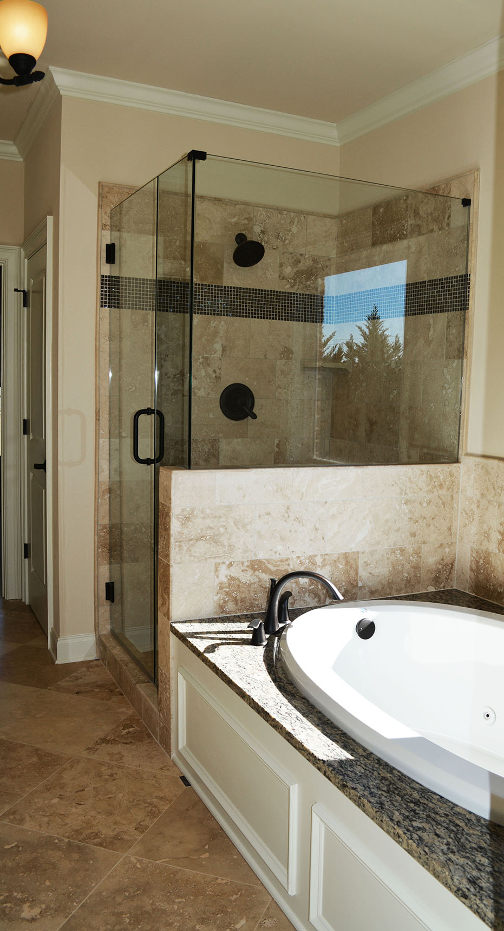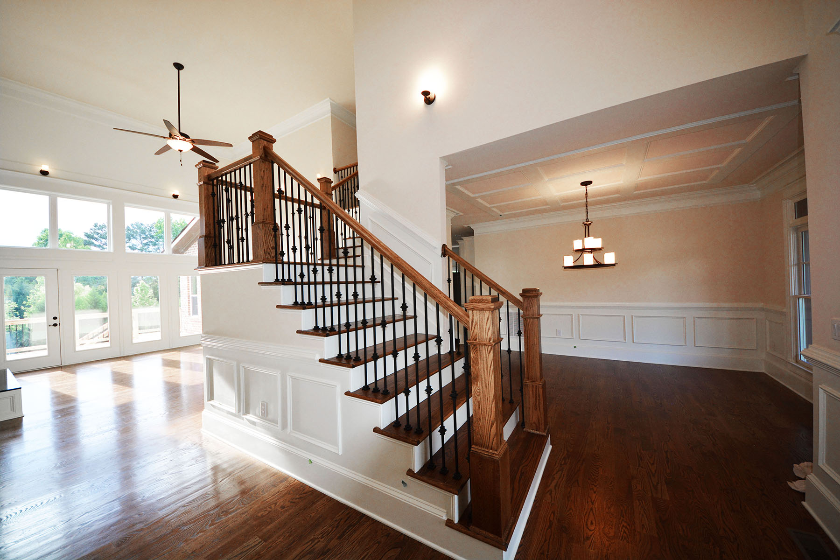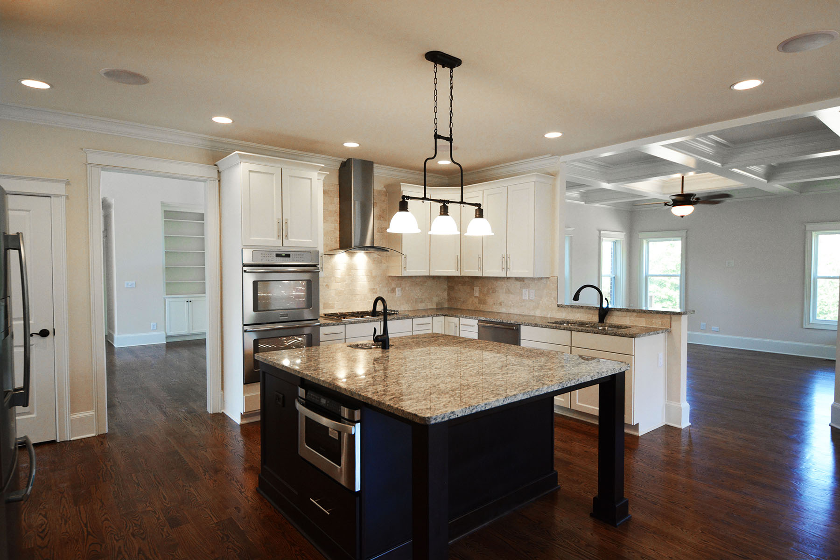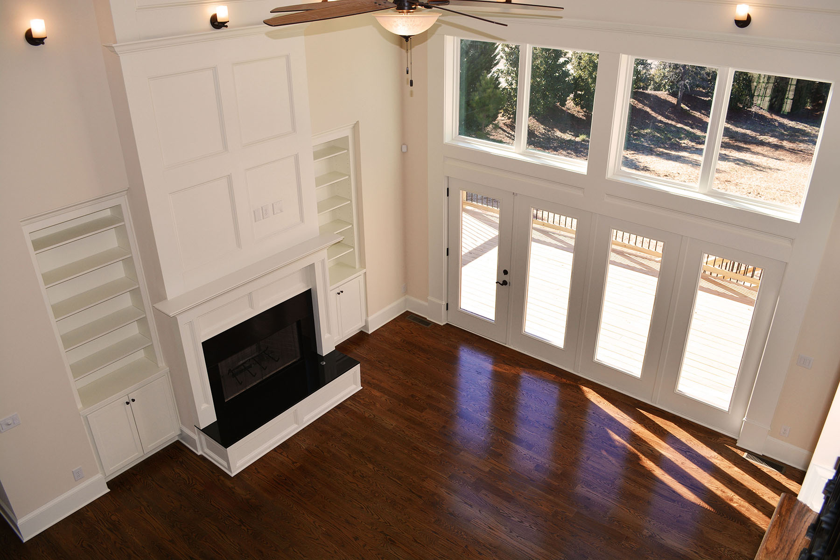Albury
- Call for Price
The Albury floor plan boasts an expansive open layout, with the master bedroom situated on the main level and a 3-car garage located on either a partially finished basement or slab. A flagstone porch and curved cedar arches at the roof gable invite you into this stunning home.
Inside, the main level is designed for optimal entertainment and relaxation, with a grand living room featuring a soaring two-story ceiling that flows seamlessly onto the back deck. The kitchen is a chef’s dream, complete with modern white shaker cabinet doors, double oven, cooktop with a high-powered vent hood, farm sink, and exotic granite tops. A large island with an additional sink ties the kitchen together, while wide plank hand-scraped wood flooring unites all the main areas. The luxurious master suite on the main level features a high tray ceiling, a separate deck entry, and a window wrapped sitting area that overlooks the backyard. The modern elegant master bath boasts a frameless glass surround, tiled shower, double vanity, a jacuzzi tub deck with an exotic granite top, and a spacious walk-in closet. An additional bedroom suite is also located on the main level, and the three-car garage allows easy access to the kitchen flanked by a pantry, laundry, and powder room. The basement is conveniently accessed from the center of the house.
The elegant L-shaped staircase with inviting wood handrail, steps, and iron pickets leads to the second level, which features sprawling open areas, large bedrooms, and a bonus room above the garage with plenty of storage.
The partially finished walk-out basement includes a living room and a bathroom, ready for the owner to finish the space as desired.

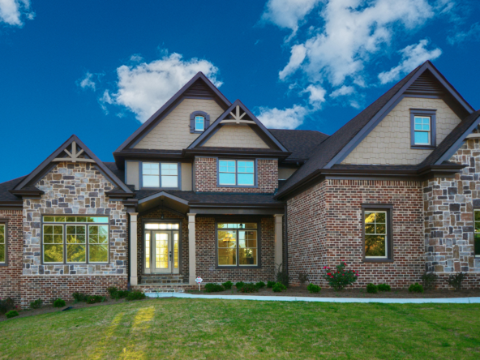
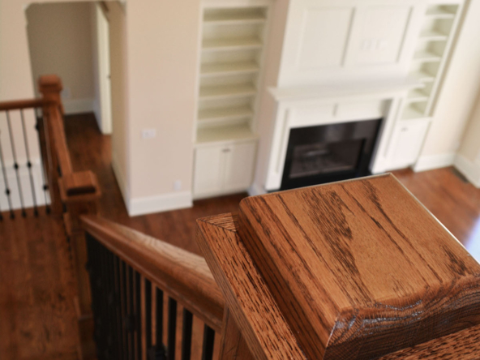
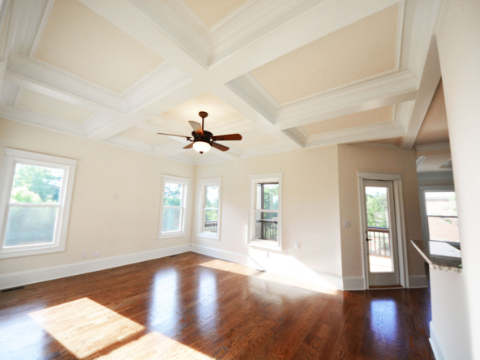
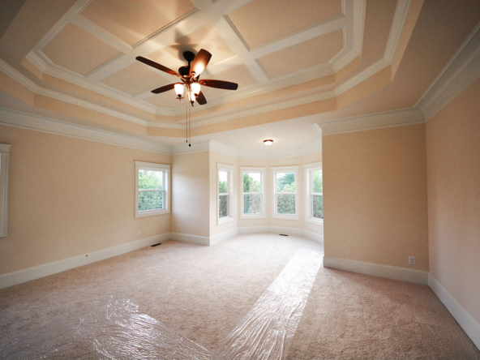
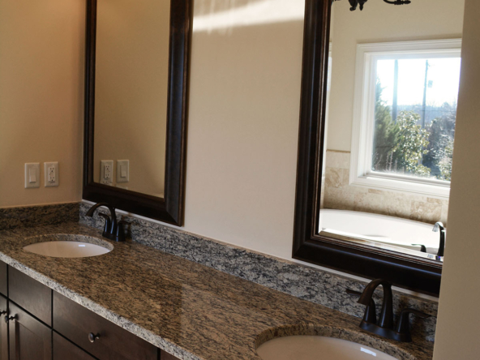
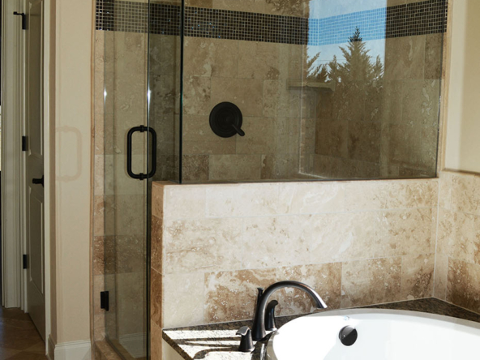
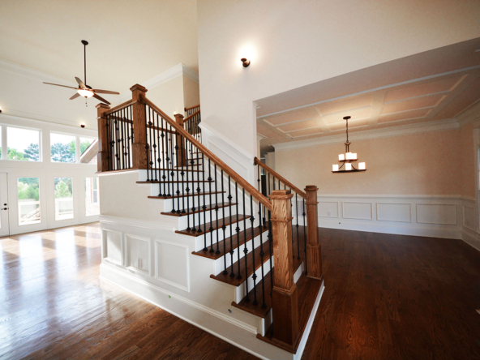
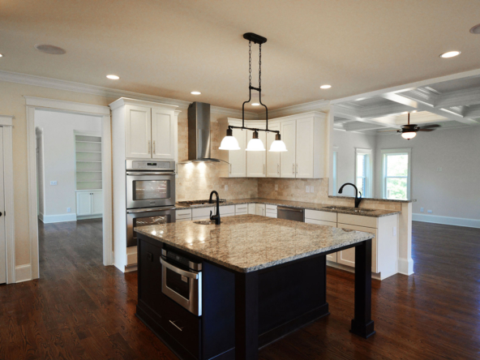
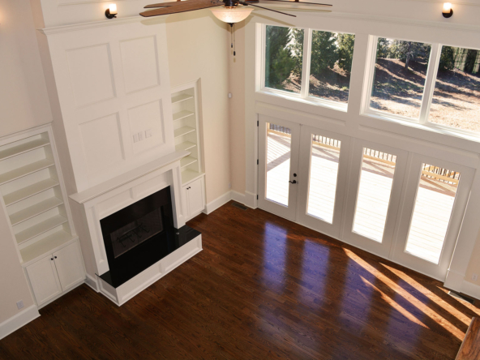
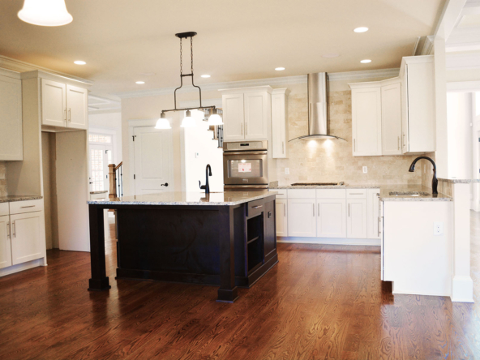
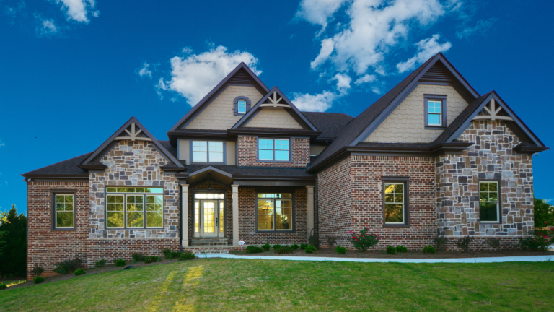
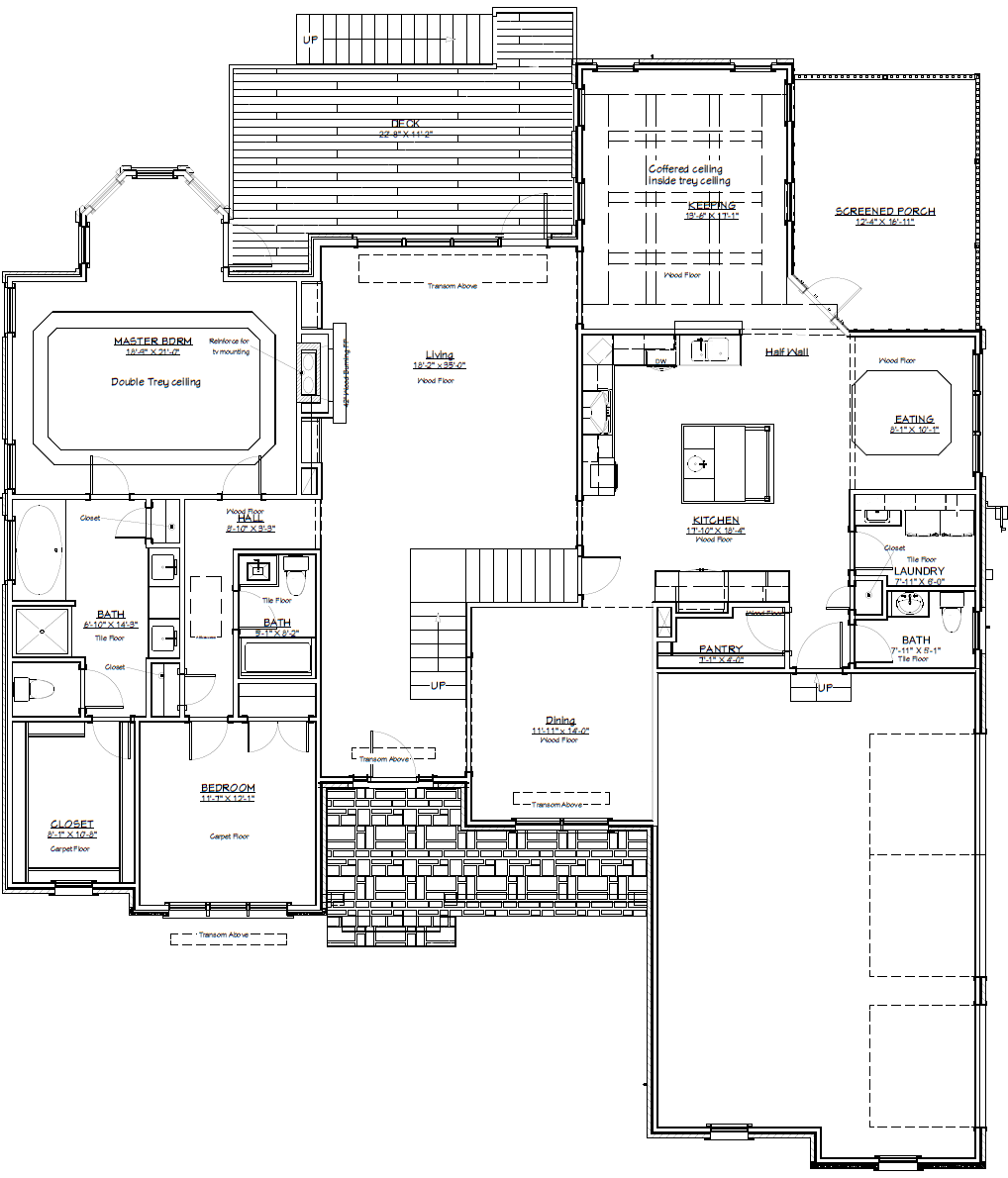
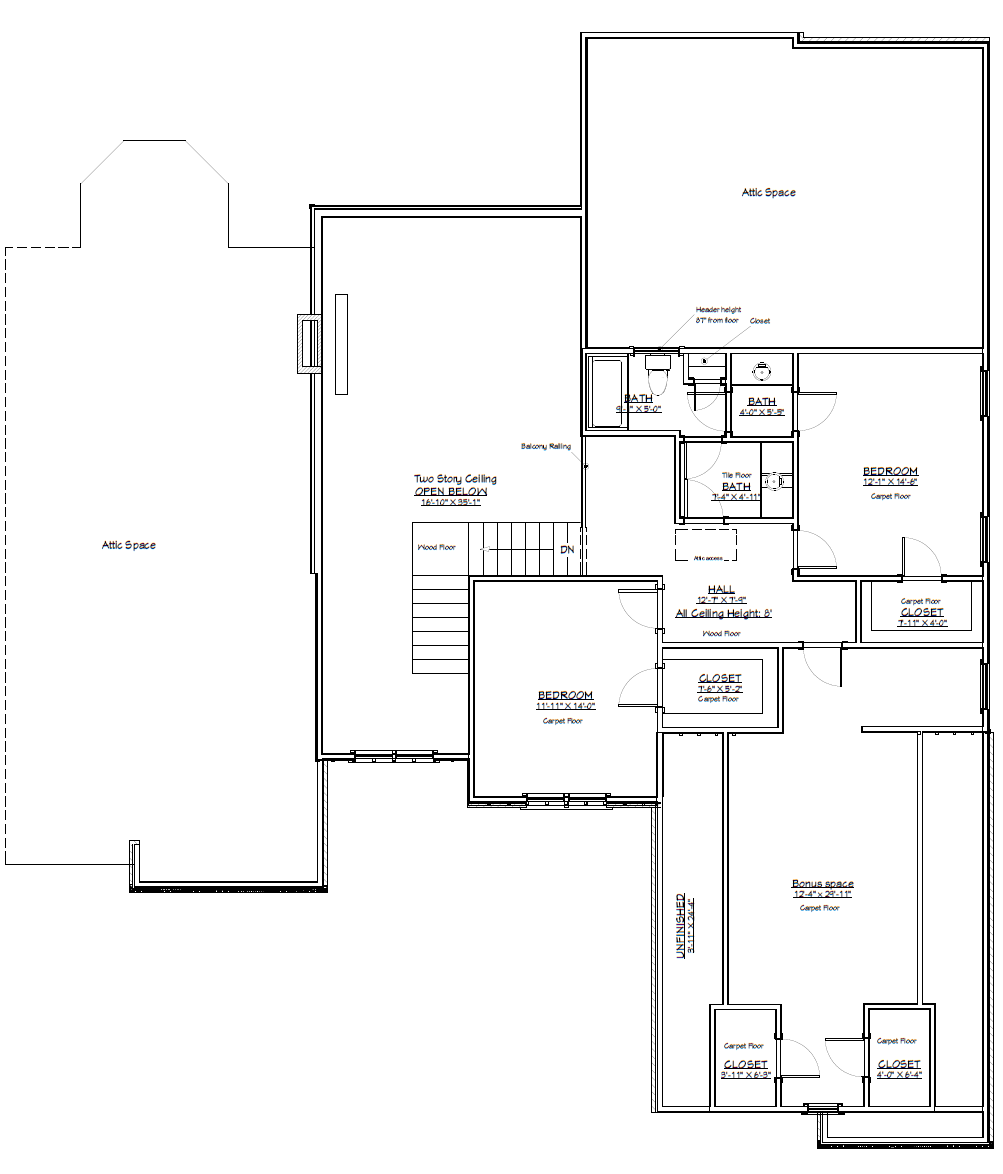
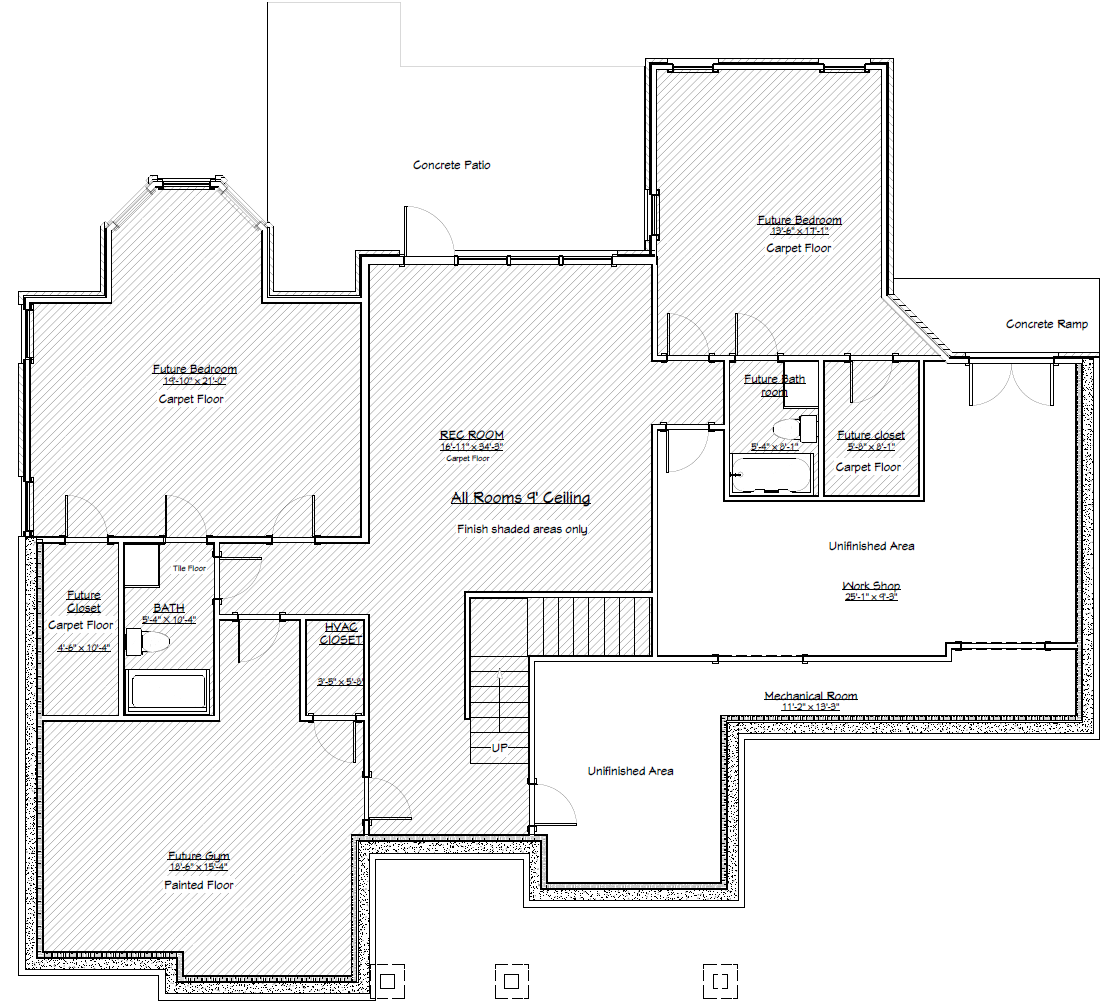
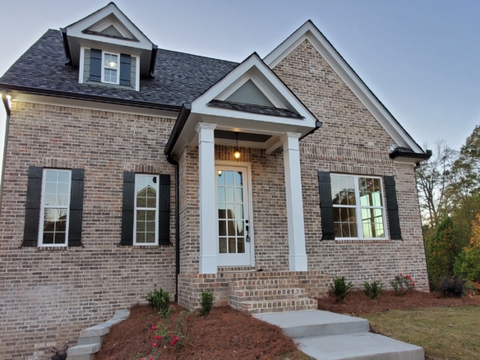
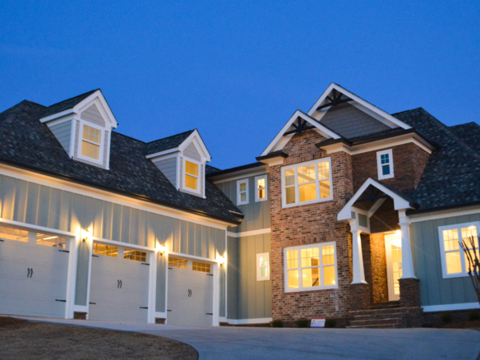
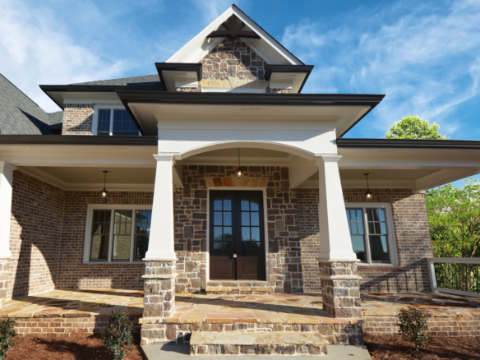
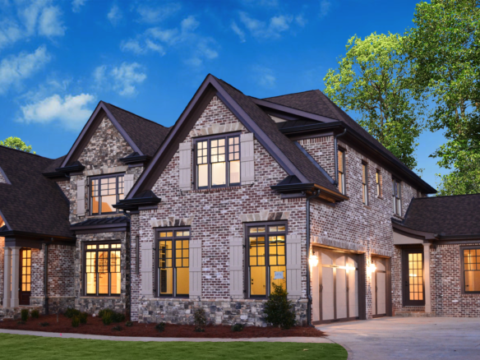
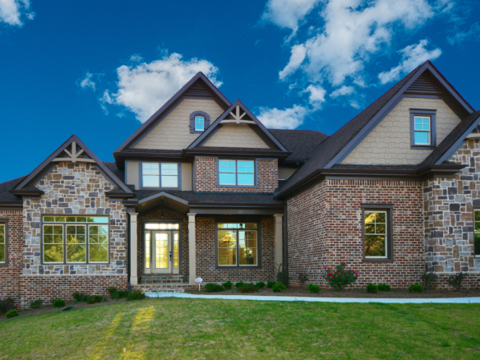
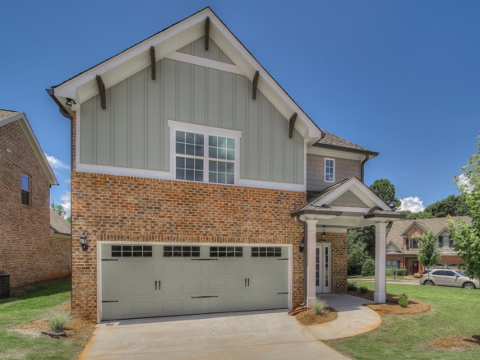
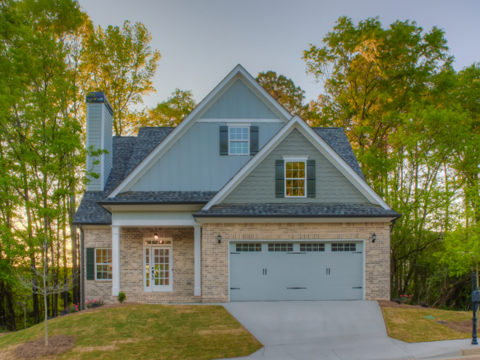
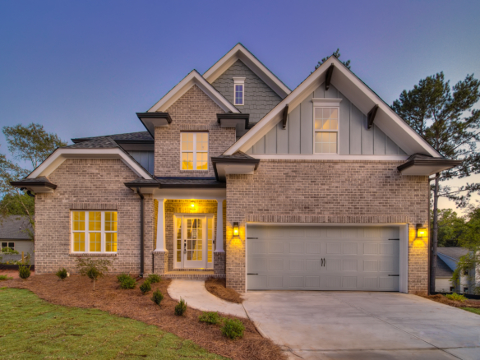
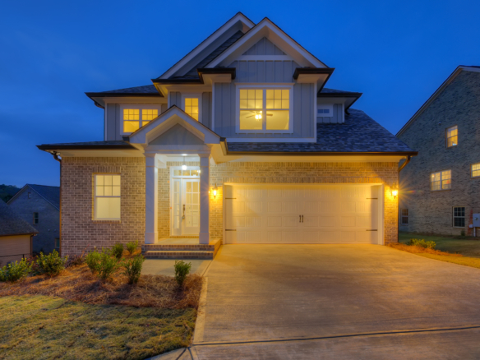
![DSC_2494[1] copy- retouched copy](http://cityblockliving.net/wp-content/uploads/2023/02/DSC_24941-copy-retouched-copy.png)
